Willow Creek Apartment Homes - Apartment Living in Alvin, TX
About
Welcome to Willow Creek Apartment Homes
3833 Mustang Road Alvin, TX 77511P: 281-331-1811 TTY: 711
F: 281-824-0126
Office Hours
Monday through Friday: 8:30 AM to 5:30 PM. Saturday and Sunday: Closed.
Discover Willow Creek Apartment Homes, a remarkable and affordable apartment community in the heart of Alvin, Texas, a mere ten miles south of Houston. Conveniently linked to Interstate 45, your stress-free commute is moments away. We are centrally located and surrounded by diverse dining, shopping, and entertainment choices in a vibrant neighborhood. Find excitement at the nearby Bayou Wildlife Zoo and the Thelma Ley Anderson Family YMCA, just a stone's throw from your home.
Willow Creek Apartment Homes, offer a diverse lifestyle for everyone. Here, you can work in the business center, socialize at the clubhouse, get fit at our state-of-the-art fitness center, or enjoy recreational activities like basketball and swimming. You can also relax on the deck or dip in the pool. Contact us to schedule your tour of Willow Creek Apartment Homes in Alvin, Texas, today and embrace our pet-friendly community.
Experience a perfect mix of comfort and style in our one, two, and three bedroom apartments for rent at Willow Creek Apartment Homes in Alvin, TX. Enjoy central air and heating, ceiling fans, cozy carpeting, and convenient mini blinds. Your all-electric kitchen comes equipped with a microwave, dishwasher, and refrigerator. Some homes include extras like a breakfast bar, roomy pantry, walk-in closets, and an in-home washer and dryer.
Floor Plans
1 Bedroom Floor Plan
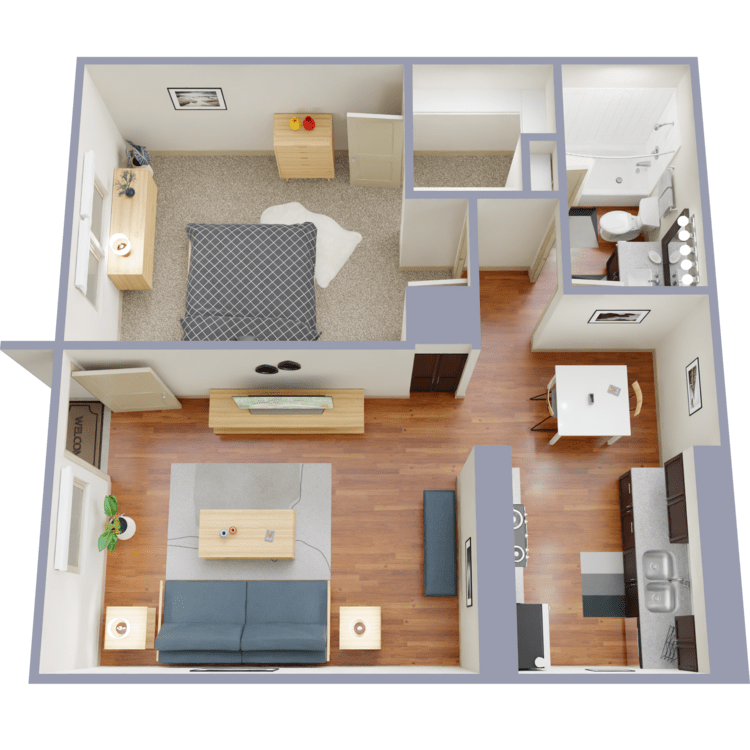
A
Details
- Beds: 1 Bedroom
- Baths: 1
- Square Feet: 588
- Rent: $1023-$1135
- Deposit: $150
Floor Plan Amenities
- All-electric Kitchen
- Breakfast Bar
- Cable Ready
- Carpeted Floors
- Ceiling Fans
- Central Air and Heating
- Disability Access *
- Dishwasher
- Microwave
- Mini Blinds
- Refrigerator
- Some Paid Utilities
- Views Available
* In Select Apartment Homes
Floor Plan Photos
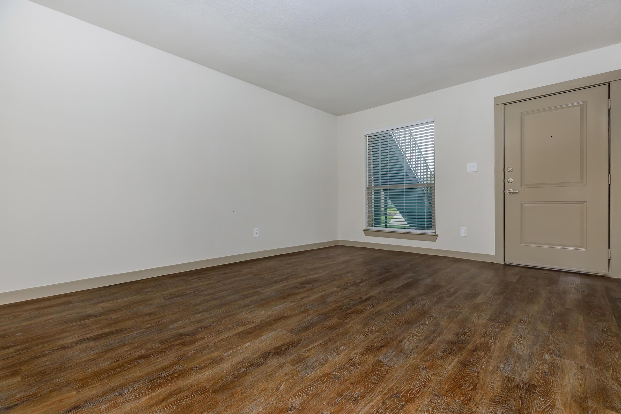
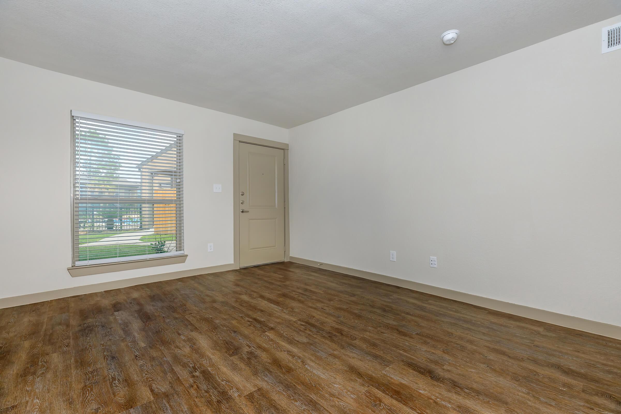
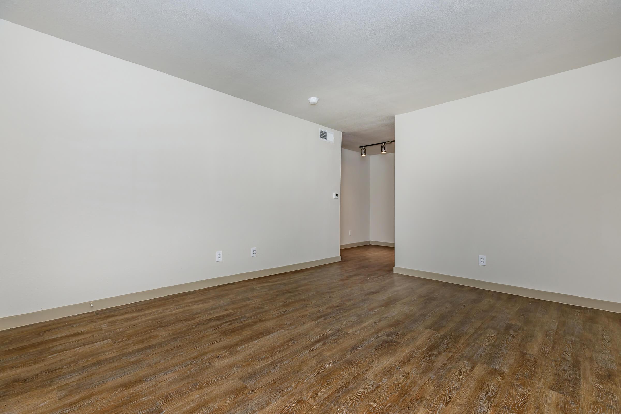
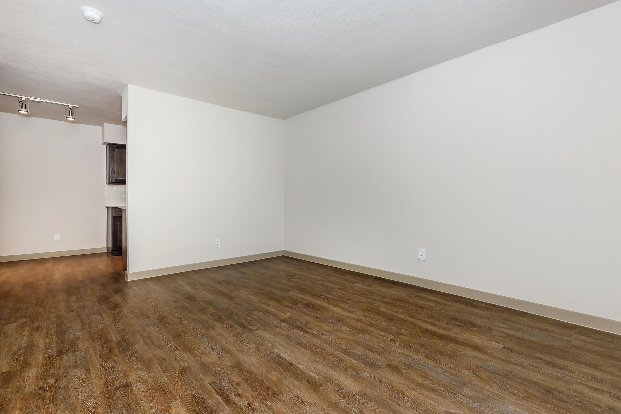
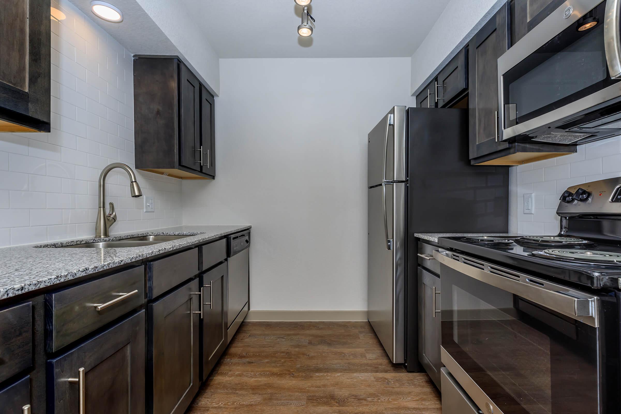
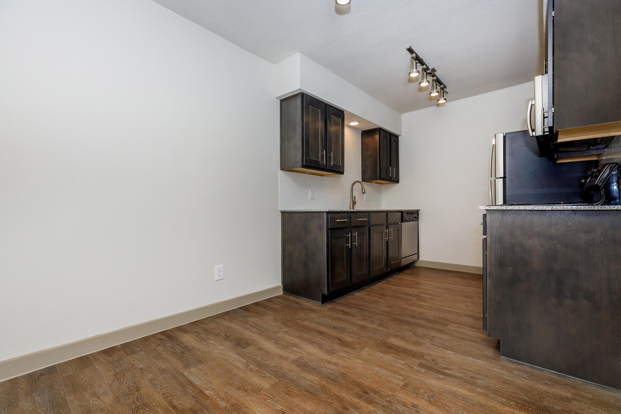
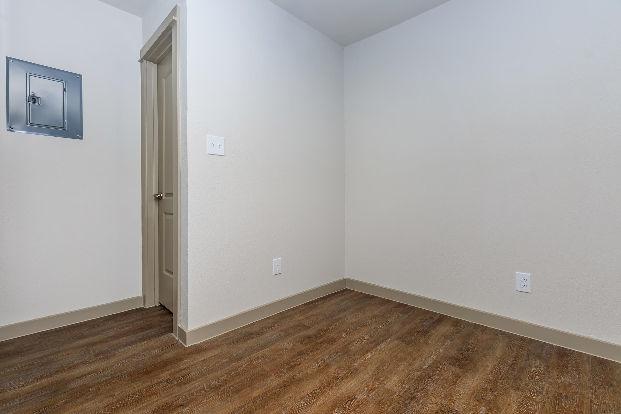
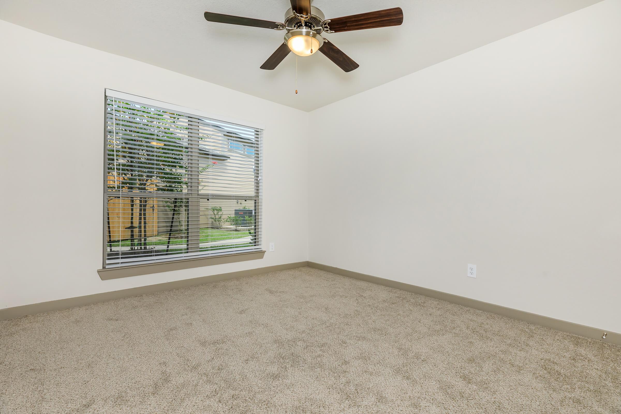
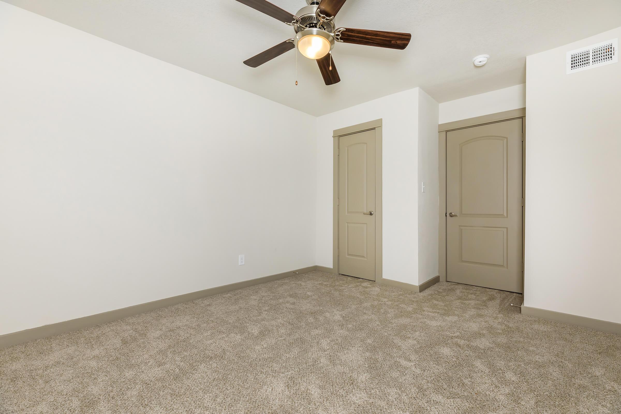
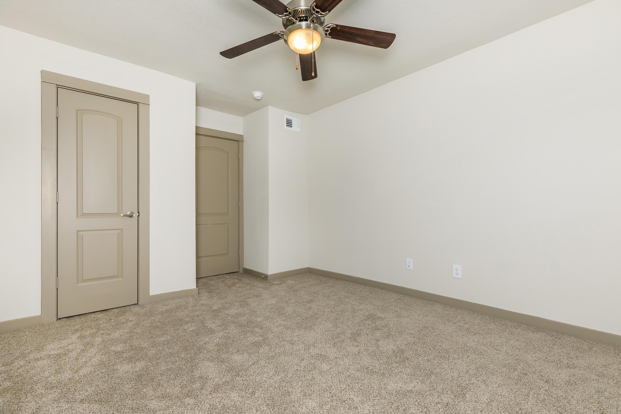
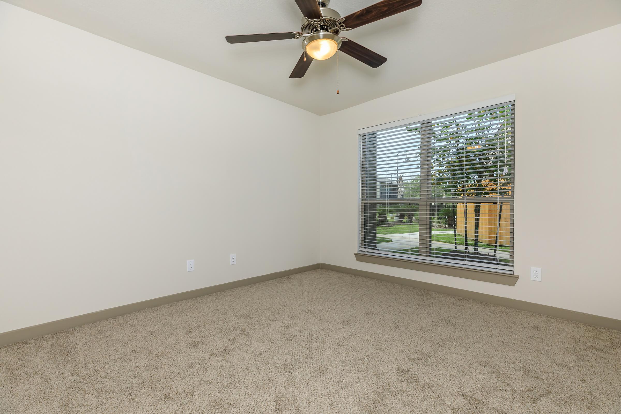
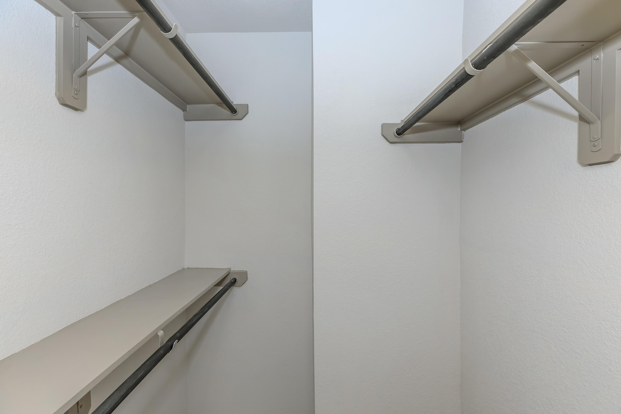
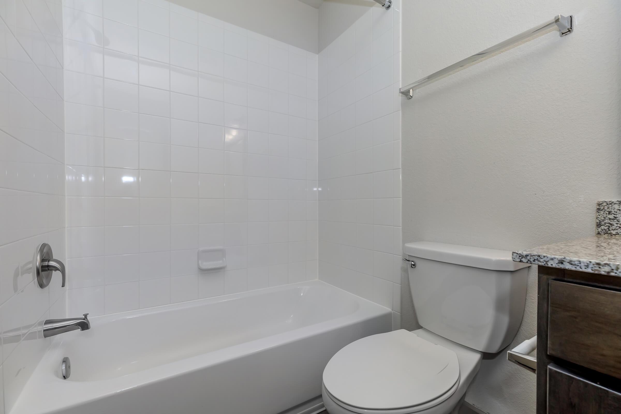
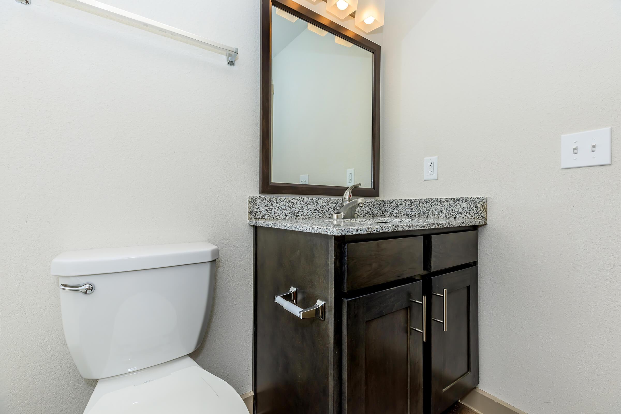
2 Bedroom Floor Plan

B1
Details
- Beds: 2 Bedrooms
- Baths: 1
- Square Feet: 850
- Rent: $1121-$1279
- Deposit: $200
Floor Plan Amenities
- All-electric Kitchen
- Breakfast Bar
- Cable Ready
- Carpeted Floors
- Ceiling Fans
- Central Air and Heating
- Disability Access *
- Dishwasher
- Microwave
- Mini Blinds
- Pantry
- Refrigerator
- Some Paid Utilities
- Views Available
- Walk-in Closets
* In Select Apartment Homes
Floor Plan Photos
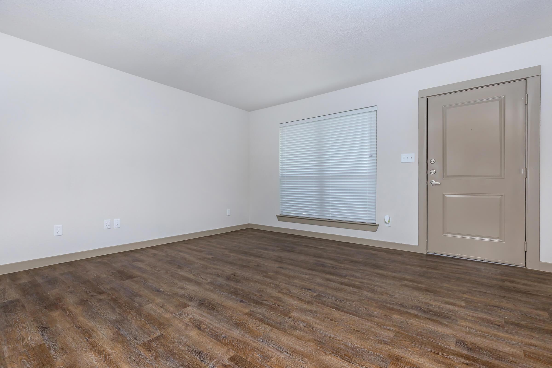
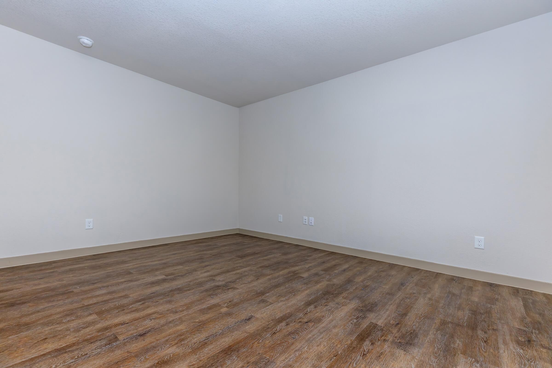
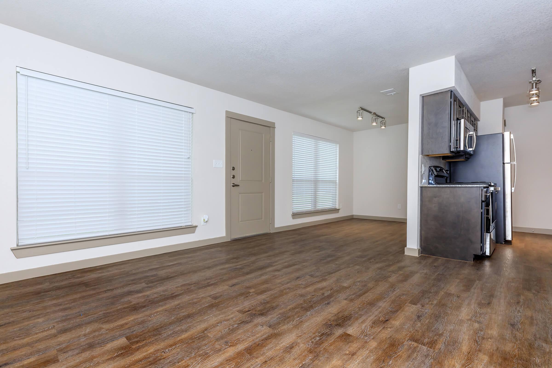
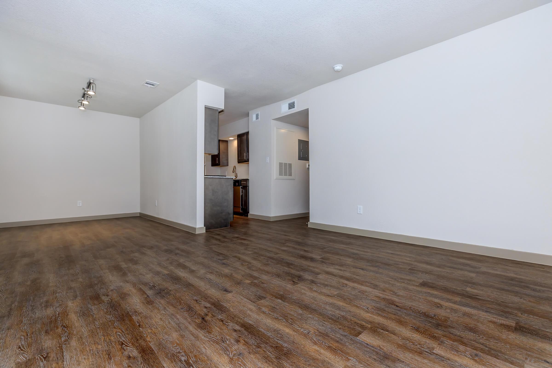
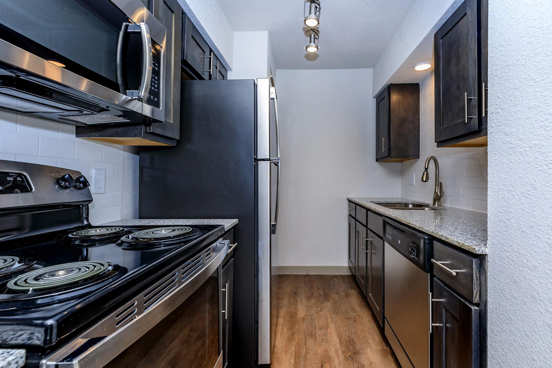
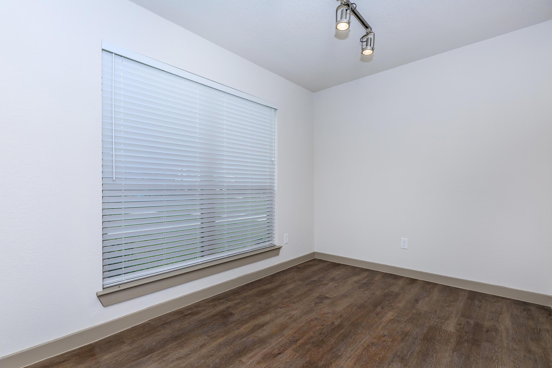
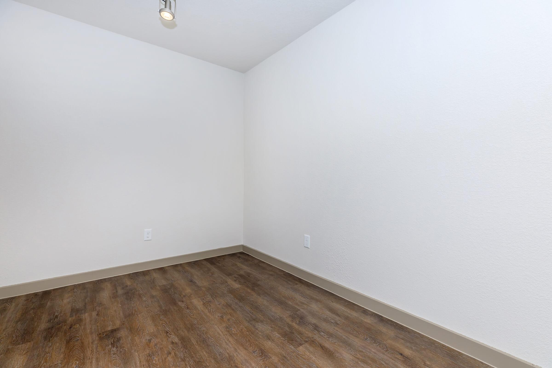
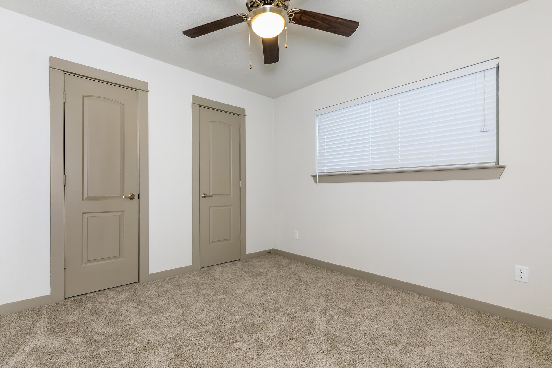
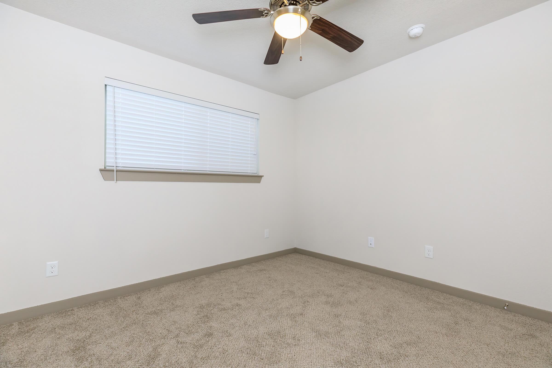
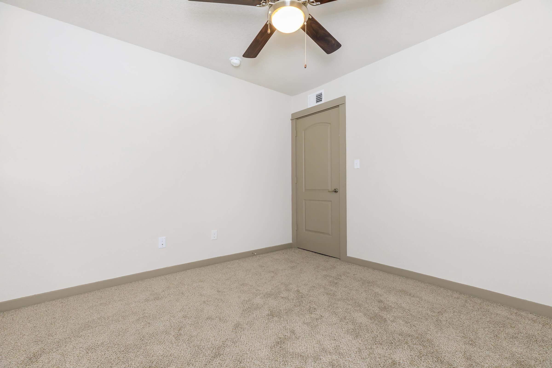
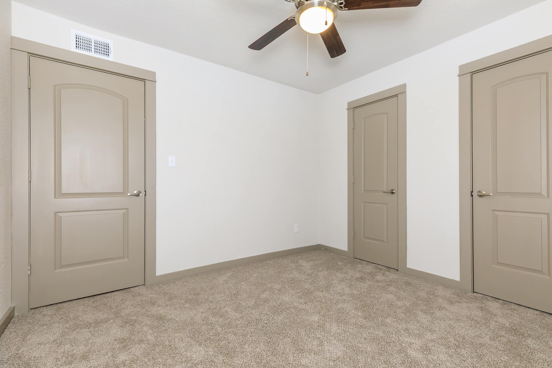
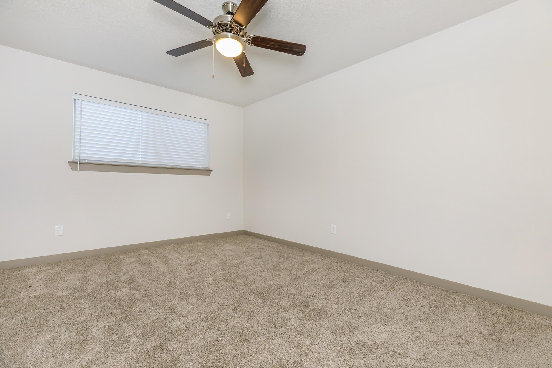
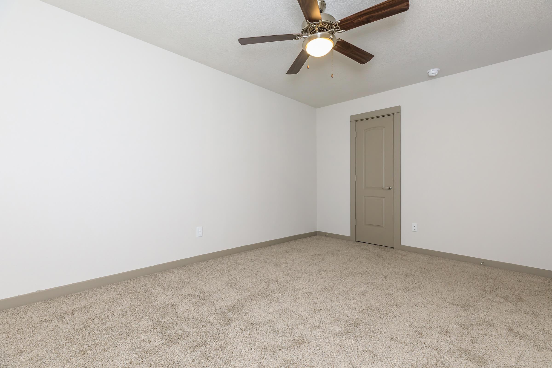
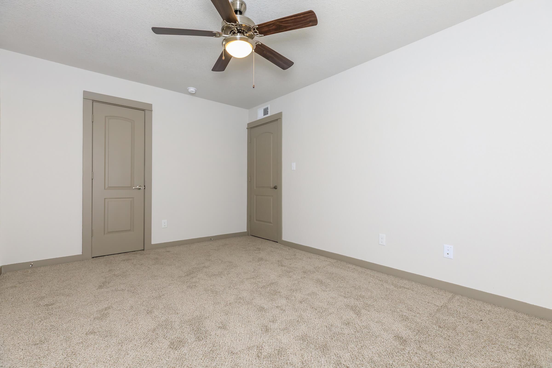
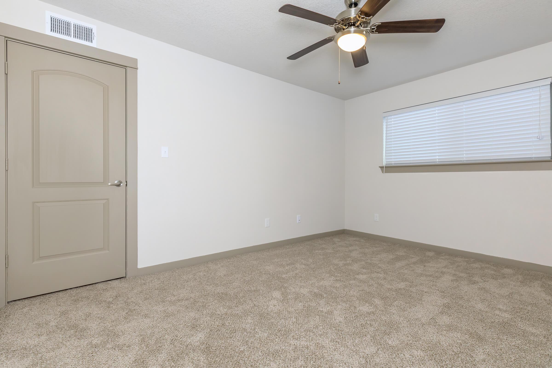
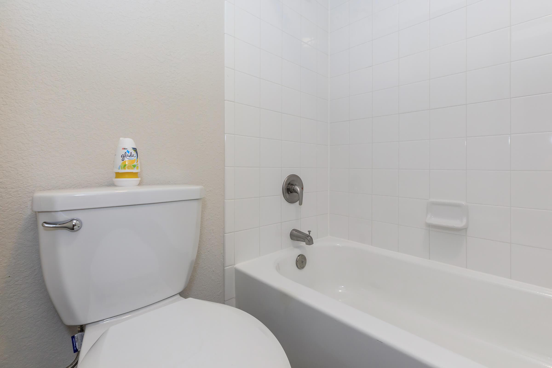
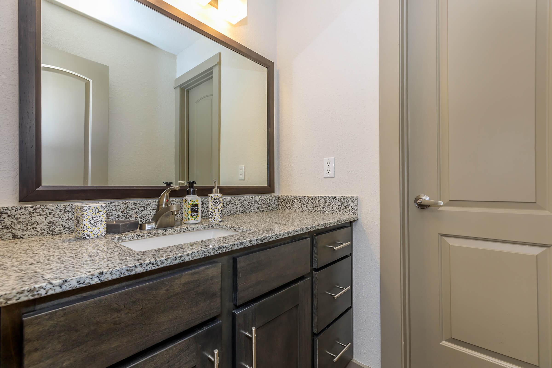
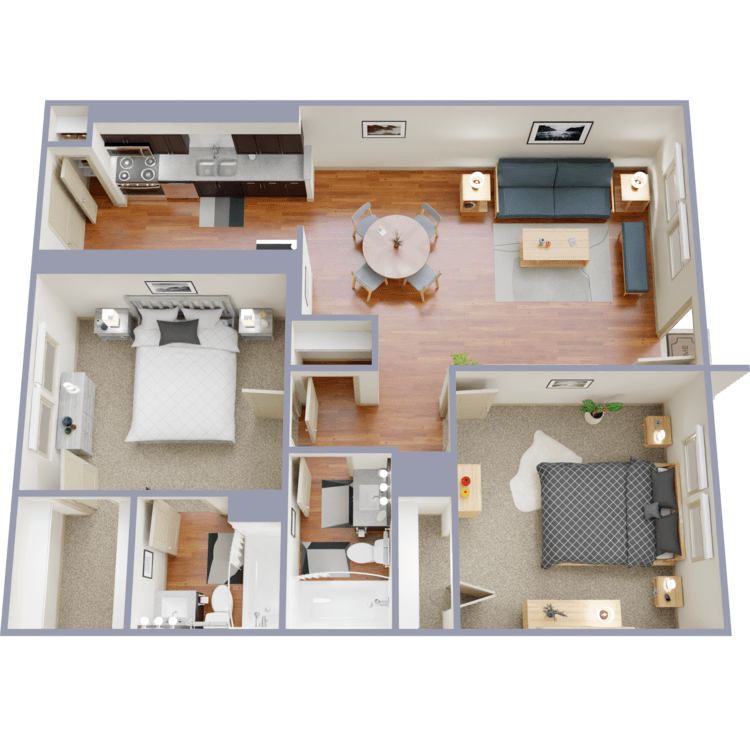
B2
Details
- Beds: 2 Bedrooms
- Baths: 2
- Square Feet: 850
- Rent: $1141-$1279
- Deposit: $250
Floor Plan Amenities
- All-electric Kitchen
- Balcony or Patio
- Cable Ready
- Carpeted Floors
- Ceiling Fans
- Central Air and Heating
- Disability Access *
- Dishwasher
- Microwave
- Mini Blinds
- Pantry
- Refrigerator
- Some Paid Utilities
- Views Available
- Walk-in Closets
- Washer and Dryer in Home
* In Select Apartment Homes
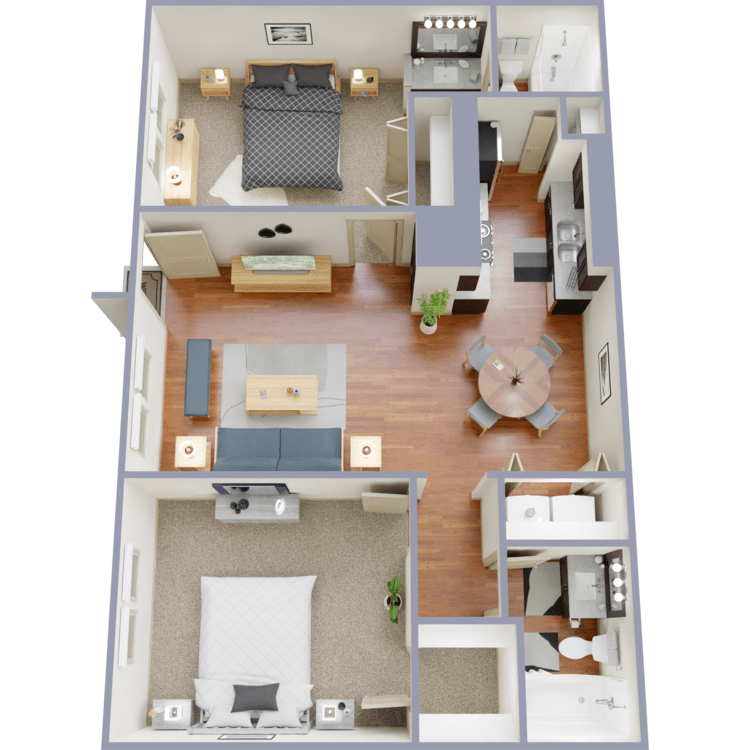
B4
Details
- Beds: 2 Bedrooms
- Baths: 2
- Square Feet: 916
- Rent: $1141-$1279
- Deposit: $250
Floor Plan Amenities
- All-electric Kitchen
- Breakfast Bar
- Cable Ready
- Carpeted Floors
- Ceiling Fans
- Central Air and Heating
- Disability Access *
- Dishwasher
- Microwave
- Mini Blinds
- Pantry
- Refrigerator
- Some Paid Utilities
- Views Available
- Washer and Dryer in Home
* In Select Apartment Homes
3 Bedroom Floor Plan

C
Details
- Beds: 3 Bedrooms
- Baths: 2
- Square Feet: 1016
- Rent: $1475-$1628
- Deposit: $300
Floor Plan Amenities
- All-electric Kitchen
- Cable Ready
- Carpeted Floors
- Ceiling Fans
- Central Air and Heating
- Disability Access *
- Dishwasher
- Microwave
- Mini Blinds
- Pantry
- Refrigerator
- Some Paid Utilities
- Views Available
- Walk-in Closets
- Washer and Dryer in Home
* In Select Apartment Homes
Show Unit Location
Select a floor plan or bedroom count to view those units on the overhead view on the site map. If you need assistance finding a unit in a specific location please call us at 281-331-1811 TTY: 711.

Unit: 10-1014
- 1 Bed, 1 Bath
- Availability:Now
- Rent:$1023
- Square Feet:588
- Floor Plan:A
Unit: 10-1020
- 1 Bed, 1 Bath
- Availability:Now
- Rent:$1023
- Square Feet:588
- Floor Plan:A
Unit: 10-1032
- 1 Bed, 1 Bath
- Availability:Now
- Rent:$1023
- Square Feet:588
- Floor Plan:A
Unit: 3-0301
- 2 Bed, 1 Bath
- Availability:Now
- Rent:$1121
- Square Feet:850
- Floor Plan:B1
Unit: 8-0807
- 2 Bed, 1 Bath
- Availability:Now
- Rent:$1121
- Square Feet:850
- Floor Plan:B1
Unit: 8-0808
- 2 Bed, 1 Bath
- Availability:Now
- Rent:$1279
- Square Feet:850
- Floor Plan:B1
Unit: 4-0403
- 2 Bed, 2 Bath
- Availability:Now
- Rent:$1141
- Square Feet:850
- Floor Plan:B2
Unit: 4-0405
- 2 Bed, 2 Bath
- Availability:2024-06-01
- Rent:$1279
- Square Feet:850
- Floor Plan:B2
Unit: 2-0210
- 2 Bed, 2 Bath
- Availability:2024-06-15
- Rent:$1141
- Square Feet:850
- Floor Plan:B2
Unit: 5-0516
- 2 Bed, 2 Bath
- Availability:Now
- Rent:$1141
- Square Feet:916
- Floor Plan:B4
Unit: 5-0502
- 2 Bed, 2 Bath
- Availability:Now
- Rent:$1141
- Square Feet:916
- Floor Plan:B4
Unit: 5-0518
- 2 Bed, 2 Bath
- Availability:2024-05-24
- Rent:$1141
- Square Feet:916
- Floor Plan:B4
Amenities
Explore what your community has to offer
Community Amenities
- Basketball Court
- Beautiful Landscaping
- Business Center
- Clubhouse
- Disability Access
- Easy Access to Freeways
- Easy Access to Shopping
- Guest Parking
- High-speed Internet Access
- Laundry Facility
- On-call Maintenance
- On-site Maintenance
- Pet-friendly
- Picnic Area with Barbecue
- Play Area
- Section 8 Welcome
- Shimmering Swimming Pool
- State-of-the-art Fitness Center
Apartment Features
- All-electric Kitchen
- Balcony or Patio*
- Breakfast Bar*
- Cable Ready
- Carpeted Floors
- Ceiling Fans
- Central Air and Heating
- Disability Access*
- Dishwasher
- Microwave
- Mini Blinds
- Pantry*
- Refrigerator
- Some Paid Utilities
- Views Available
- Walk-in Closets*
- Washer and Dryer in Home*
* In Select Apartment Homes
Pet Policy
Pets Welcome Upon Approval. Pet deposit is $300 for 1 pet and $400 for 2 pets. Refundable pet fee is $150 for 1 pet and $200 for 2 pets. Non-refundable pet fee is $150 for 1 pet and $200 for 2 pets. Monthly pet rent of $10 will be charged per pet.
Photos
Amenities
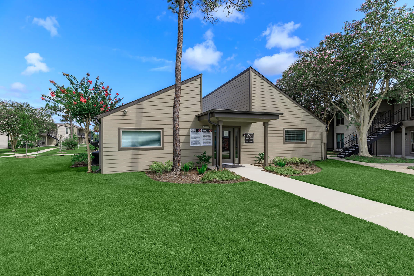
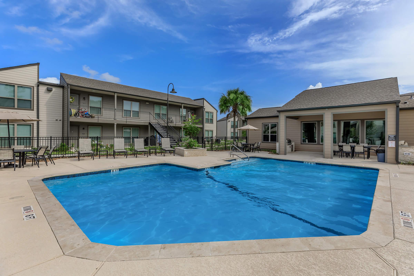
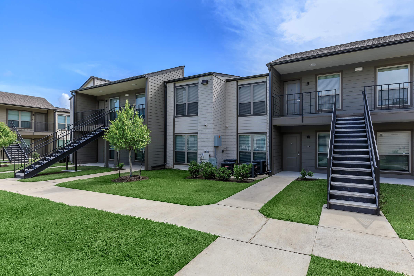
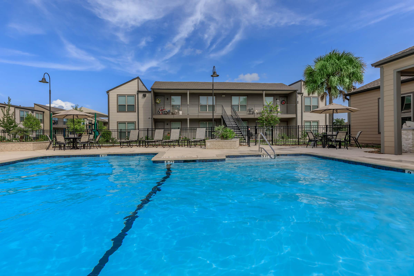
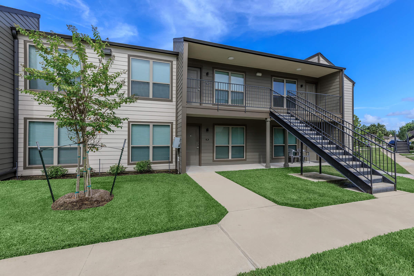
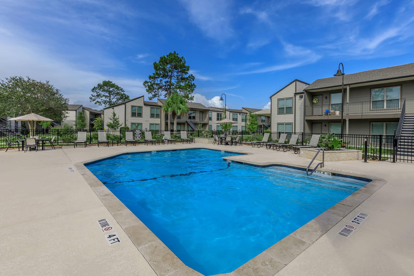
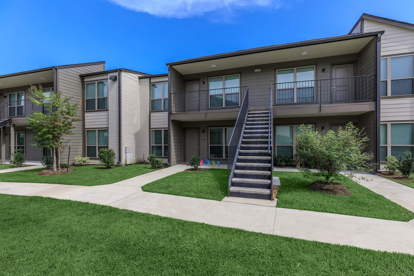
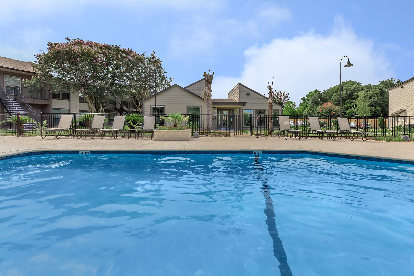
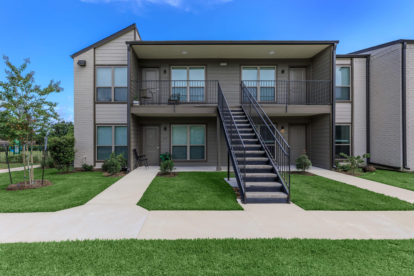
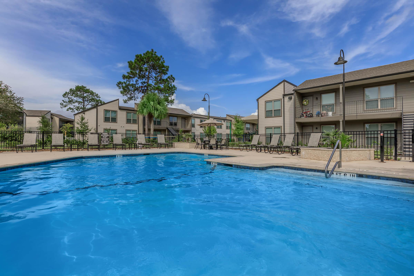
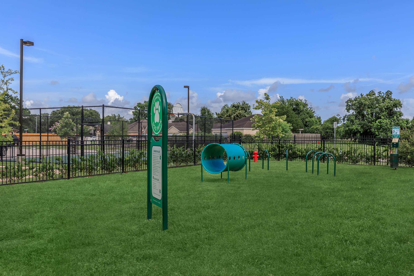
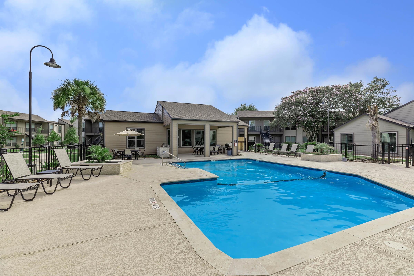
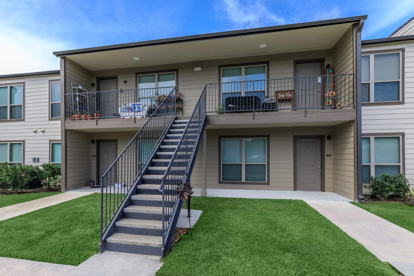
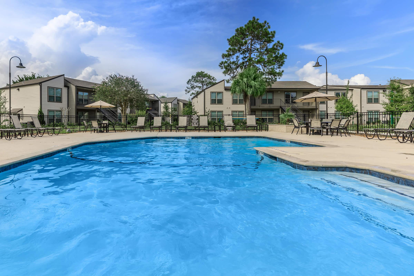
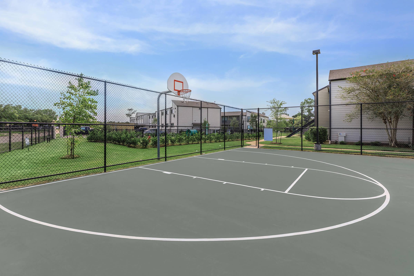
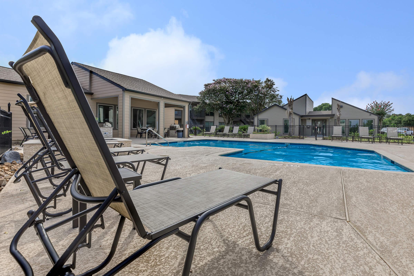
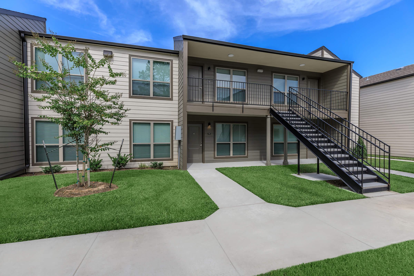
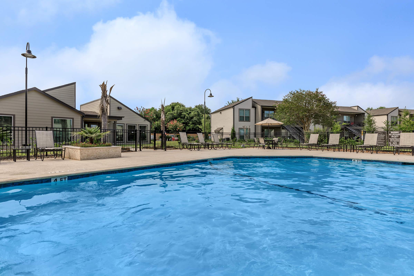
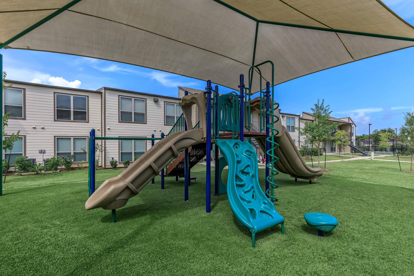
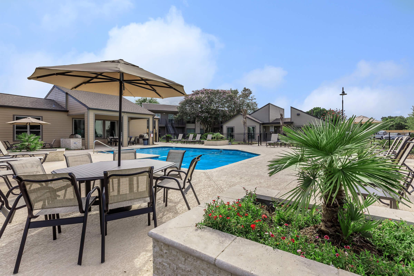
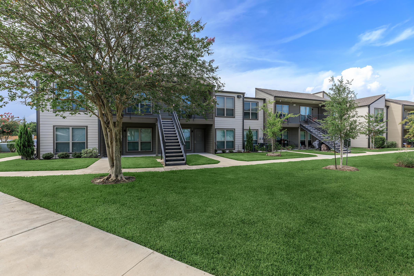
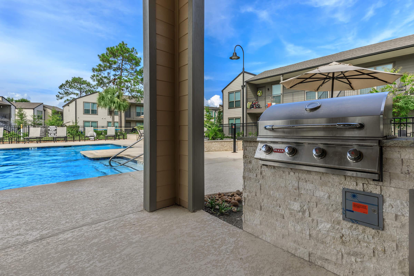
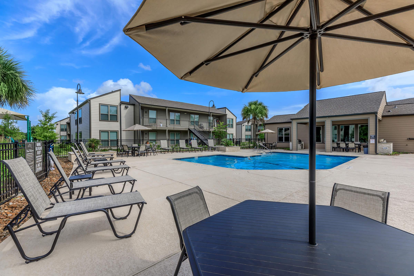
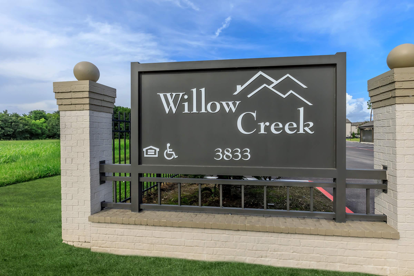
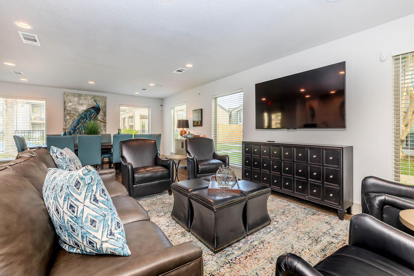
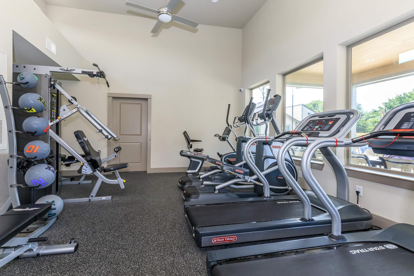
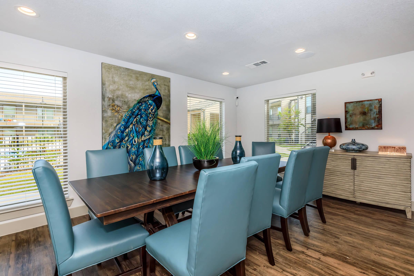
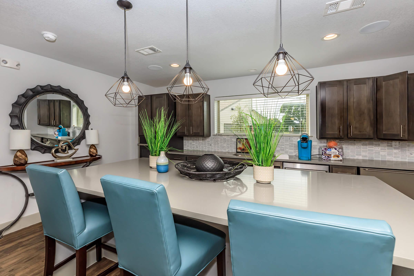
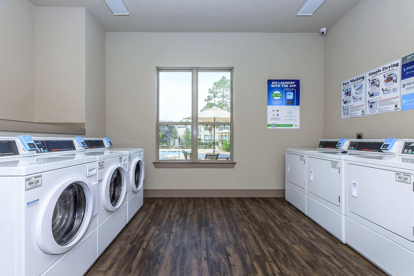
Plan A














Plan B1

















Neighborhood
Points of Interest
Willow Creek Apartment Homes
Located 3833 Mustang Road Alvin, TX 77511Bank
Cinema
Elementary School
Entertainment
Fitness Center
Gas Station
Grocery Store
High School
Hospital
Middle School
Park
Post Office
Preschool
Restaurant
Salons
Shopping
University
Contact Us
Come in
and say hi
3833 Mustang Road
Alvin,
TX
77511
Phone Number:
281-331-1811
TTY: 711
Fax: 281-824-0126
Office Hours
Monday through Friday: 8:30 AM to 5:30 PM. Saturday and Sunday: Closed.